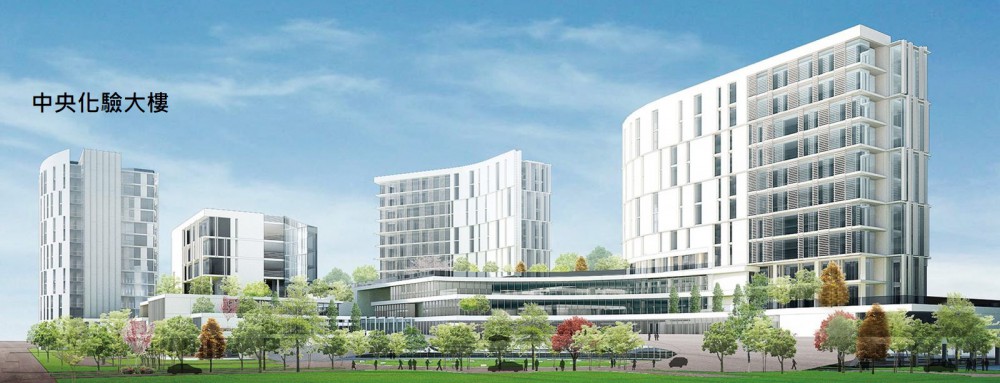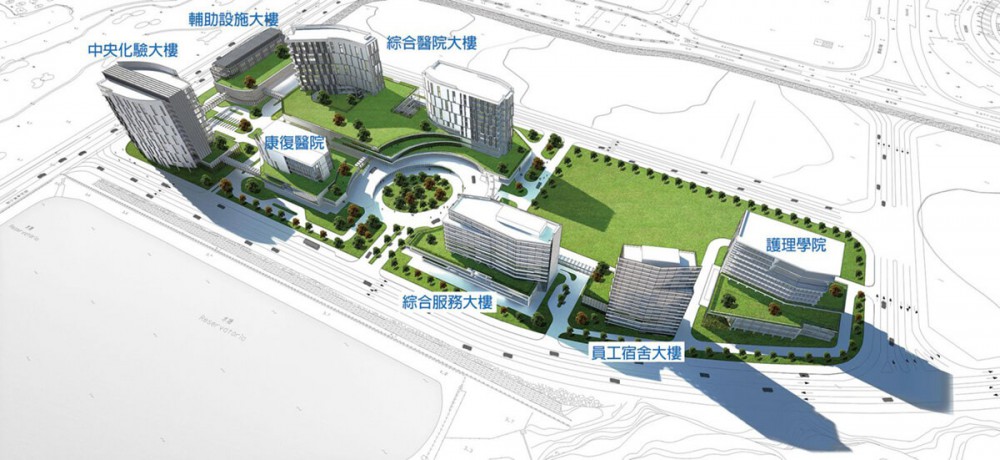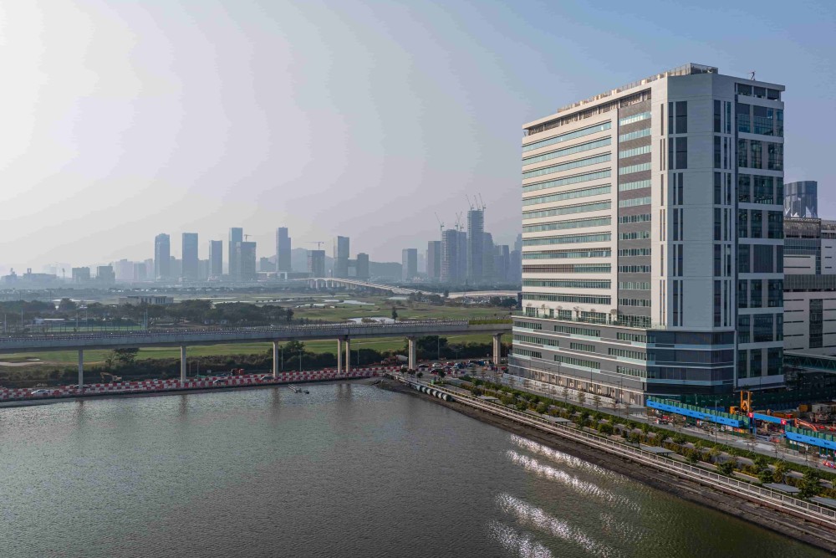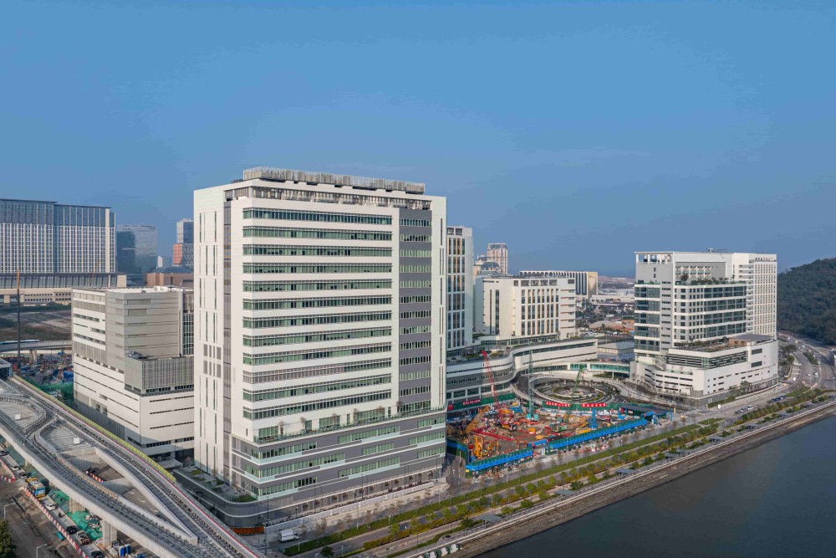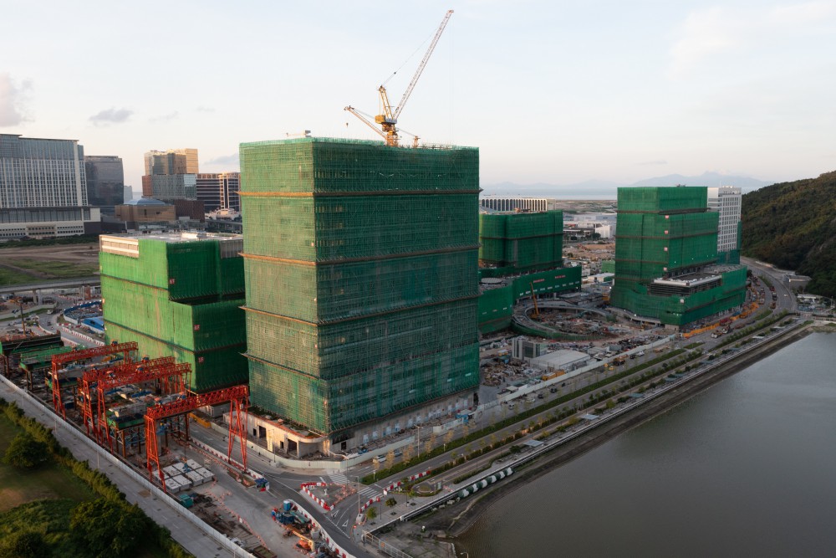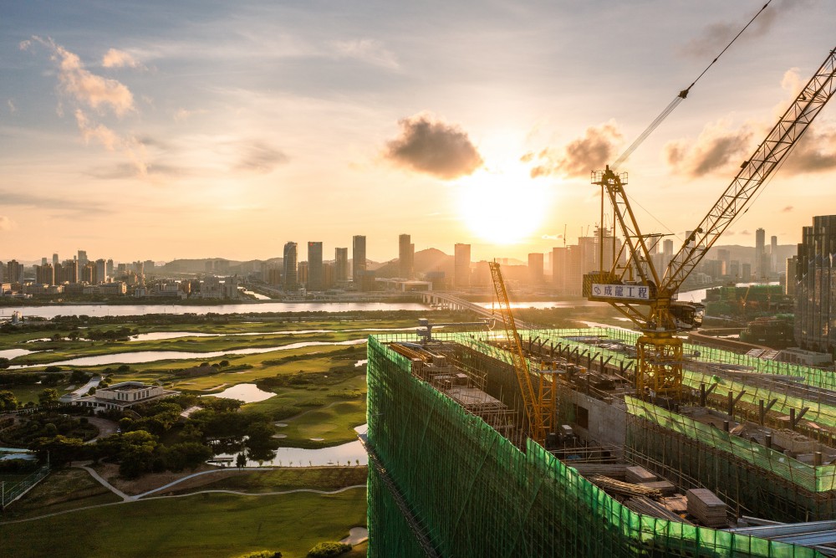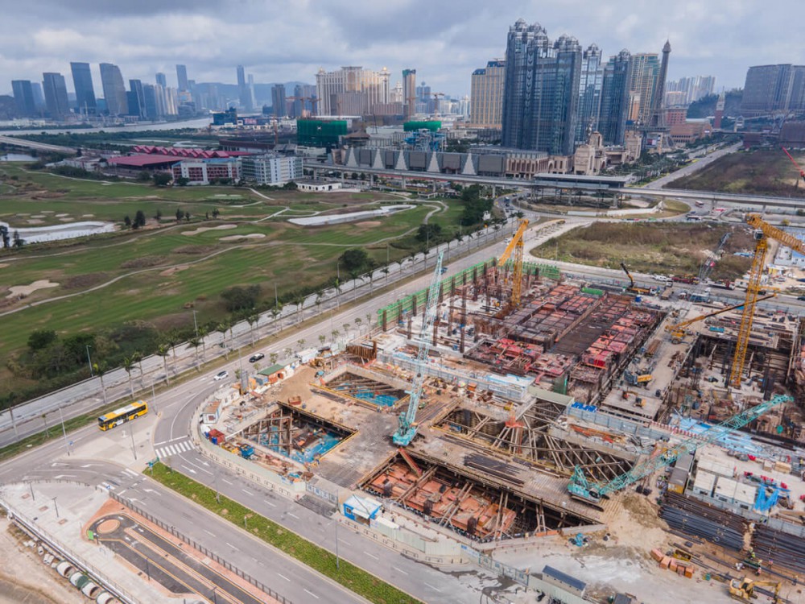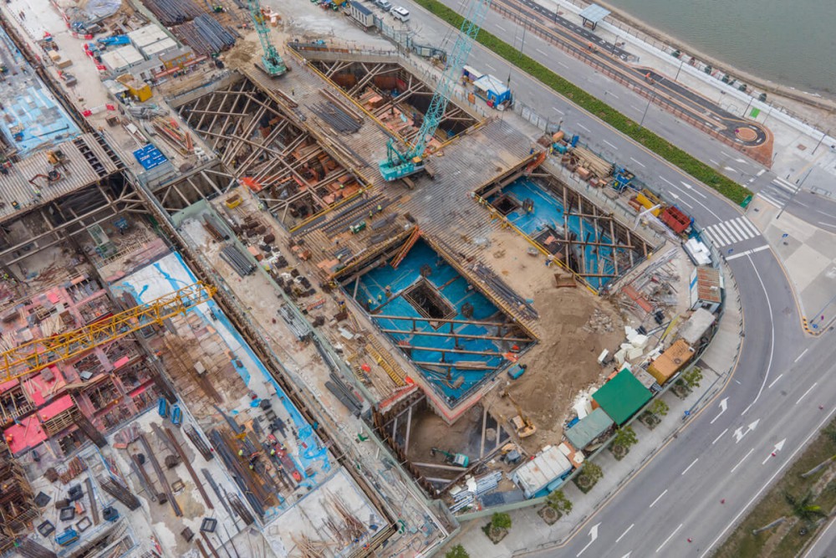Client
Gabinete para o Desenvolvimento de Infra-estruturas (GDI)
Project Type
Social Recreation Facilities
Project Location
Estrada do Istmo, Cotai
Profile
Site area:3,200 m²
Building height:3-story basement and 17-story superstructure
Gross floor area:56,100 m²
Main contract work of the central laboratory building. The 3- story basement floor will be morgue area. The ground floor and above floors will include blood donation centers, blood bank, morbid anatomy, public health laboratory, electromechanical equipment layer and reserved development area.


